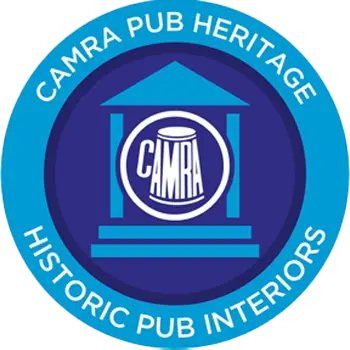

Old dock road pub. The peglegs as it is known does B&B and has a traditional interior
Two star - A pub interior of very special national historic interest
Listed status: Not listed
Built in 1901-2 by Cain's Brewery it still retains most of its traditional layout and Edwardian fittings. The long public bar has its original bar counter, albeit slightly damaged where it meets the bar back. The notable seven-bay bar-back is glazed to allow borrowed light into the corridor behind. In contrast to many other pubs the bottom part of the bar-back has been retained and the inevitable modern fridges are sensitively accommodated under the bar counter. Across the corridor, which has a tiled dado, there is a large room with an early 20th-century fireplace. The right-hand side room and the front part of the back room have a skylight dome (currently not lit). The back part of the rear room, formerly the lounge, is now used as a breakfast room by guests in the thirteen letting bedrooms, and has a fine original very ornate fireplace.
Built 1901-2 by Cains brewery whose logos appears in the removable window screens It still retains most of its traditional layout and its Edwardian fittings. The long public bar retains its original bar counter albeitslightly damaged at the edges where it meets the bar back. The original and notable seven-bay bar back has extensions beyond the bar counter to allow for door to rear corridor at left and passage to rear corridor porch at right. The bar-back is glazed to allow for borrowed light in rear corridor with the exception of one bay which has been replaced, crudely, with plywood. In contrast to many other pubs the bottom part of the bar back has been retained and modern fridges etc are sensibly accommodated under the bar counter.
Behind this is a central passage with a floor of the corridor of floor tiles with blue five-sided tessellations, which have been repaired in places. The rear corridor is lit by electric light and borrowed light from the bar and there is a tiling up to a dado rail of cream and blue tiles with a central tulip motif, The tiling is repeated on the exterior walls of the public bar. There is a serving hatch to the back of servery opposite the doorway to a large room with an early 20th-century tiled fireplace.
At the right hand end of the pub is a large porch area some of which has been incorporated by new screen-work in the style of the old (pity the work does not seem to have been finished off – the wood is untreated) into a back room where a dividing wall with a double door has been removed. The front part of the porch, presently being used for storage has also has a tiled dado and a tessellated tile floor. The right hand side room and the front part of the back room have a tessellated floor below a skylight dome, currently not lit. The back part of the back room, formerly the lounge, is now used as a breakfast room by guests in the thirteen letting bedrooms and has a fine, original very ornate fireplace. This plan closely resembles that at the Royal, Wavertree.
Herculaneum Bridge, Liverpool
Notice an error or missing details? Help us keep our pub & club information accurate by sharing any corrections or updates you spot.