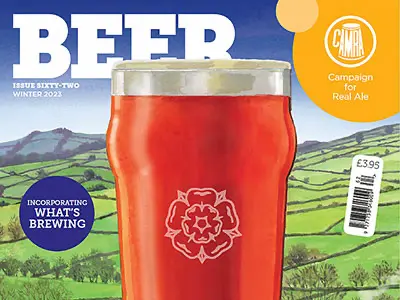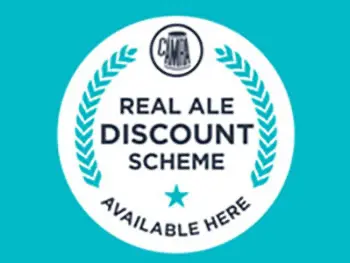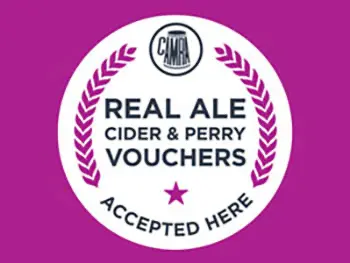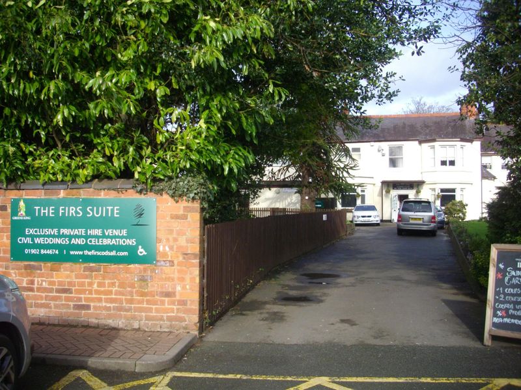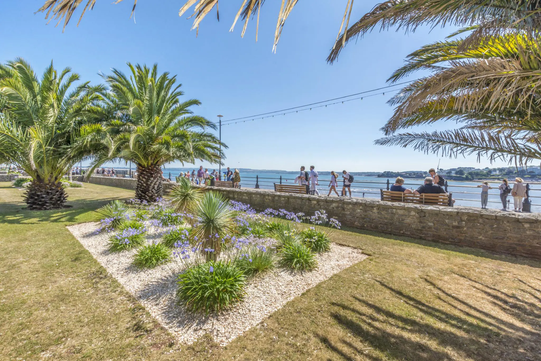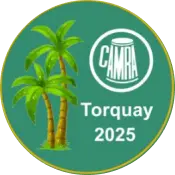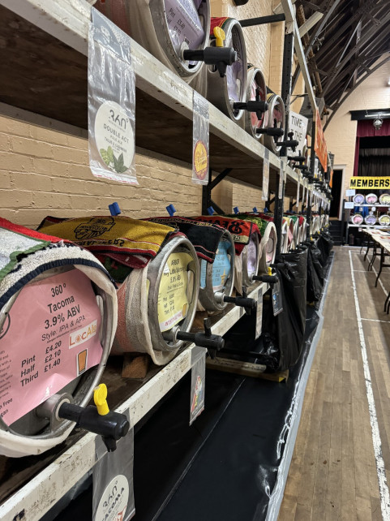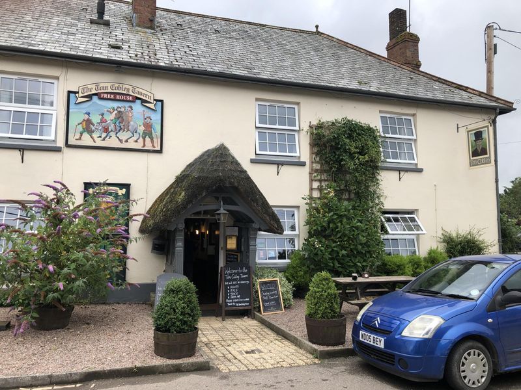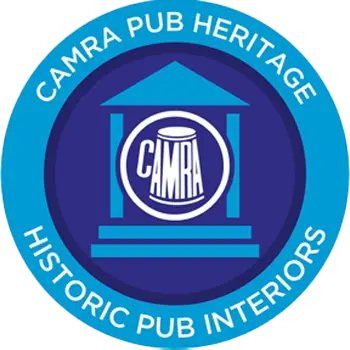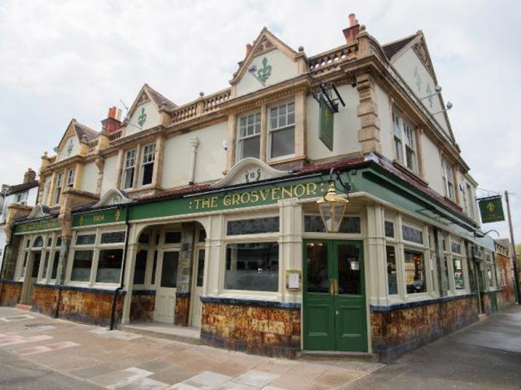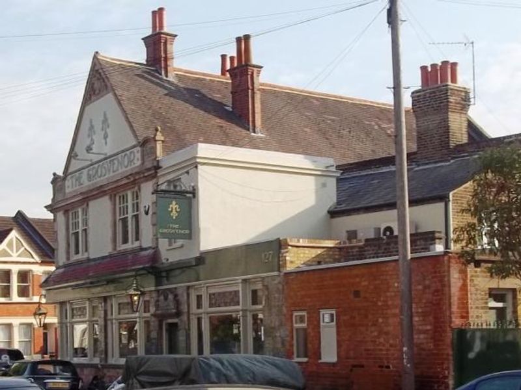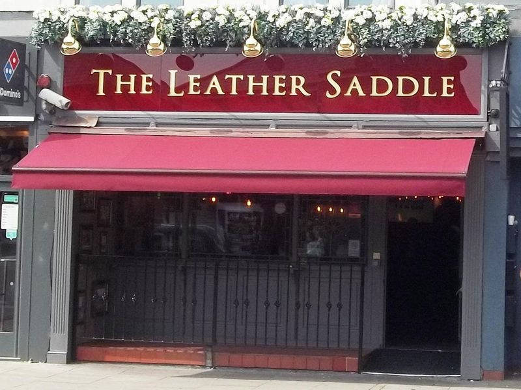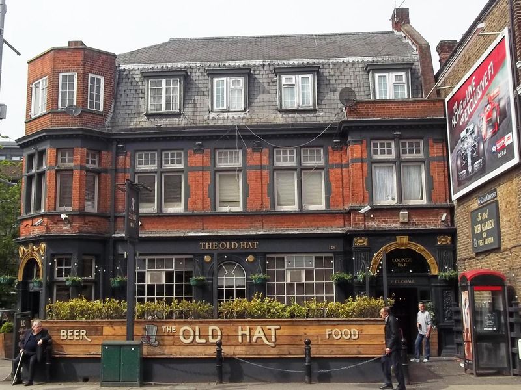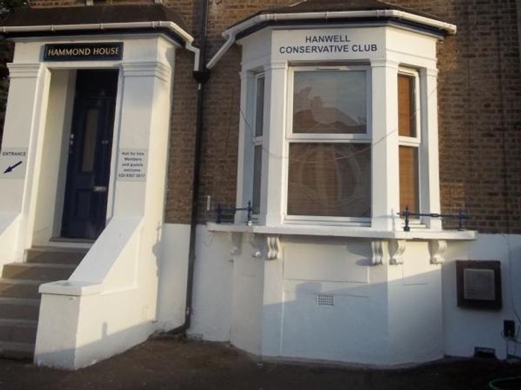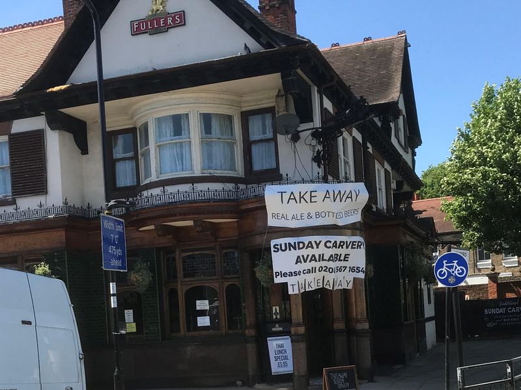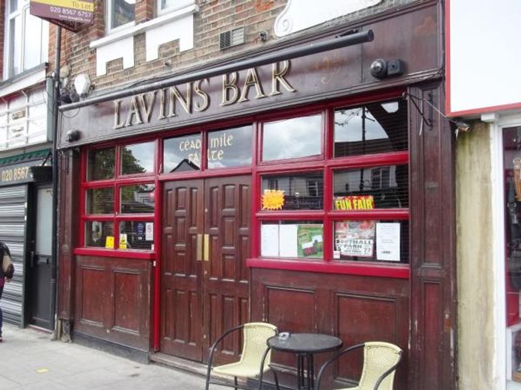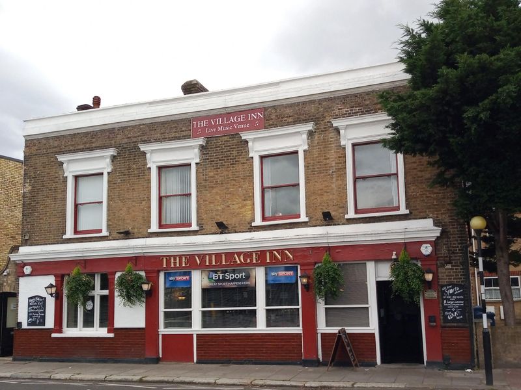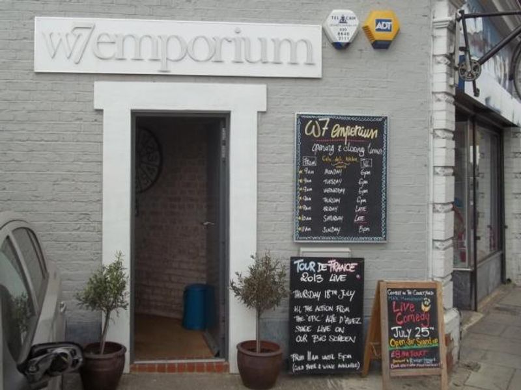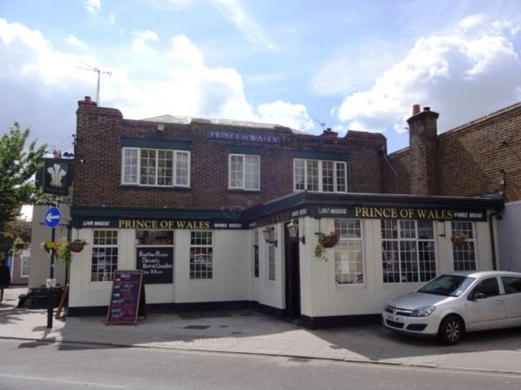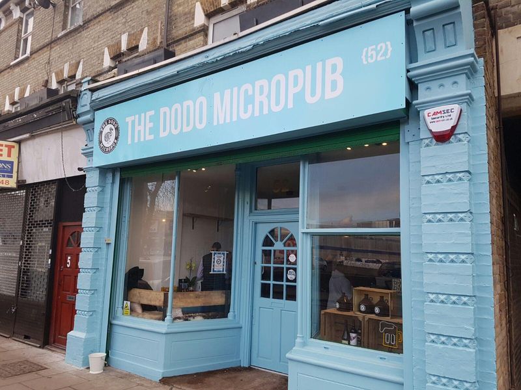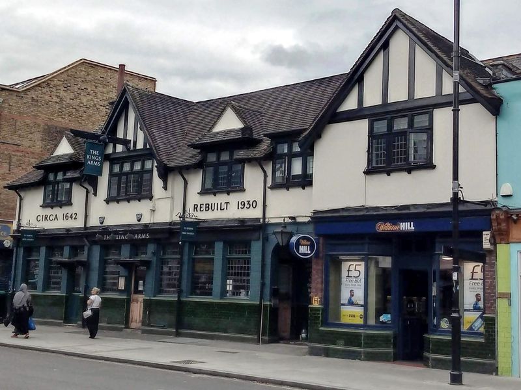Grade II listing:-
Public house. 1904 for the Royal Brewery (Brentford) attributed to Thomas Henry Nowell Parr. Single-storey extension added to the rear in mid-C20.
Reasons for Designation
The Grosvenor Public House, 127 Oaklands Road, Hanwell, built 1904 for the Royal Brewery of Brentford, almost certainly to designs by T H Nowell Parr, is listed at Grade II for the following principal reasons:
Architectural interest: * for its accomplished free Jacobean Revival style design; * retention of a readable interior layout including a fine first-floor function room; * use of high quality and varied materials externally and high quality interior bar fittings.
Historical interest: * as illustrative of a distinct phase in the history of pub design and social history seeing the move towards the ‘improved’ pubs which reached fruition in the inter-war years; * believed to be an early work by T H Nowell Parr, one of the most accomplished and prolific public house architects of the period.
History
The Grosvenor Public House was built in 1904 by the Royal Brewery (Brentford) Ltd on the north-east corner of the junction of Oaklands, Grosvenor and Seaward Roads. The building bears the date 1904 and it appears, under Grosvenor Road, in the 1904/5 Kelly’s Post Office Directory. The architect is currently unknown but the pub was almost certainly by T H Nowell Parr who designed a number of pubs for the Royal Brewery including The Forester public house in nearby Leighton Road in 1909.
The 1914 Ordnance Survey map shows the western part of the pub as a separate building suggesting that this part was an off-sales department. The 1934 OS map shows an identical footprint but by the 1960 map a single-storey extension had been added to the rear. The pub closed in 2013 but reopened with new owners after limited refurbishment in 2015.
The Royal Brewery occupied a site on Brentford High Street and originated in the 1730s. By 1828 it was in the ownership of Felix Booth who owned a distillery on the High Street. Known as the Red Lion Brewery, it was subsequently renamed the Royal Brewery after a visit by William IV. The brewery changed ownership a number of times in the C19 and was eventually acquired in 1922 by Style and Winch of Maidstone. The brewery closed in 1923 and was demolished in 1926. The 100 or so pubs owned by the company continued to trade under the Royal Brewery name until the late 1950s.
Thomas Henry Nowell Parr (1864-1933) was born in Birmingham and articled to the local firm of Dunn and Hipkiss before becoming an assistant in the Walsall Corporation Architect's Department. In 1894 he went to work for Brentford Urban District Council, for whom he designed a number of civic buildings including the public baths (1895-6) and library (1904-5). In independent practice from 1900, he is best known for his many west London pubs and hotels, whose quiet Arts and Crafts detailing marks a reaction against the showy opulence of the late-Victorian 'gin palace'. A number of his pubs have been listed, including in London the Old Pack Horse, Chiswick (1910), the Forester, Southall (1909), the Cheshire Cheese, Westminster (1928), and the Kent Hotel (now Duke of Kent), Ealing (1929), all at Grade II.
Details
Public house. 1904 for the Royal Brewery (Brentford) attributed to Thomas Henry Nowell Parr. Single-storey extension added to the rear in mid-C20.
MATERIALS: rendered brick with cream-coloured terracotta dressings and detailing and Royal Doulton glazed tiling to the ground-floor. The main pitched roof is tile covered whilst those to the rear ranges are slate. PLAN: broadly rectangular in plan (with street elevations to Oaklands Road to the south and Grosvenor Road to the east) but with two, two-storey, rear ranges and a later, single-storey, extension. The pub is divided into two bar spaces with a central horseshoe-shaped servery. The main bar, part of which originally contained the saloon bar and occupies the eastern part of the pub, extends into the mid-C20 single-storey extension to the north. This has a western door giving access to the beer garden at the rear of the pub. The L-shaped bar is accessed from an entrance on Grosvenor Road, another at the corner with Oaklands Road and a third from Oaklands Road itself, suggesting the bar was originally partitioned. A screen separates the smaller western bar, which has two entrances from Oaklands Road, part of which was probably for off-sales. To the rear of the bar is a stair lobby providing access to the upstairs function room which occupies the western part of the first-floor. Behind the bar counter is a small lobby with access to a kitchen and with a stair giving access to the accommodation in the eastern part of the upper floor.
EXTERIOR: designed in a free Jacobean Revival style, the principal (south) elevation to Oaklands Road is of three bays, each topped by a blind gable connected by a terracotta balustrade with ball finials. The gables have baroque cartouches at the apex with ironwork fleur-de-lis decoration below. The brick chimneys have cross-shaped ribs, corbelled tops and largely retain the original tall pots. The first floor has a dentil cornice and rusticated quoins at the eastern corner. The western bay is differentiated by projecting piers to the balustrade, rusticated pilasters with fluted brackets to the first floor. The first-floor fenestration is of three, paired, timber horned sashes with terracotta jambs, sills, mullions and projecting dentil cornice. The sashes are six-over-one. The ground floor projects below a shallow tiled skirt roof with three curved pediments with cartouches bearing the monogram of the Royal Brewery Company. The ground floor has a timber fascia panel with modern lettering and dado tiling of mottled cream/brown Doulton tiles. Fenestration is of timber-framed picture windows with etched glass panes bearing the name of the pub, Art Nouveau style coloured-glass transoms and blue Doulton-tiled continuous sills. The western bay is defined by green Doulton-tiled pilasters with terracotta fluted brackets and an entrance with a fanlight (probably originally to the off sales). There is a recessed entrance, between the east and central bay, with doors set either side of a tiled pilaster and another canted entrance with double-doors on the corner of the two main elevations.
The original elevation to Grosvenor Road is divided into four bays with the southern two under the main gabled roof, then a two-storey bay under a flat roof with a low parapet and moulded cornice and finally a single-storey northern bay. The gable has a similar cartouche to those on the south elevation and a pair of fleur-de-lis. Above the dentil cornice the name of the pub is inscribed in distinctive lettering and flanked by arched terracotta panels bearing the date ‘1904’ in relief. First-floor fenestration to the southern bays is of paired sashes as on the south elevation but without mullions and set in quoined surrounds with brackets. The northern two-storey bay has a single sash window but in a plain square opening. The skirt roof continues round the two southern bays only but otherwise the ground floor, including the single-storey, is treated as on the Oaklands Road elevation with the same style of fenestration and tiling. The entrance on this elevation is flanked by green Doulton tiling and has a green glazed terracotta Art Nouveau style pediment bearing the inscription ‘SALOON BAR’. The single-storey bay has lost its parapet and its monogramed pediment. The continuation of the single-storey block is of orange glazed brick with concrete capping, probably from an original toilet block.
The rear (north) elevations are plain, of yellow stock brick with red brick dressings.
INTERIOR: the pub interior has fielded panelling, green painted in the main (eastern) bar and unpainted in the smaller (western) bar, wood floors and white-painted timbered ceilings. The horseshoe-shaped bar counter has a panelled bulbous front with tile plinth and a black and white mosaic tile apron. The plinth tiles are mainly original, with some later replacement, coloured blue in the west bar and black in the east. The bar has been truncated at the east end where it probably originally extended beyond the door to the kitchen. The timber and mirrored bar-back has classical detailing with a replacement clock-face in a pediment on the east side.
The western bar has fluted brackets to the square-section pillars supporting the principal ceiling beams and a cast-iron column to the south of the servery. There are panelled screens to the entrance to the WCs in the north-east corner of the bar and to the entrance from Grosvenor Road. The two bars are separated by a screen with coloured glazed lights. The eastern bar has a window with coloured glass to the light well to the north and an arched brick fireplace with panelled surround on the west wall.
The western part of the first-floor has a large function room reached via a dog-leg stair. The function room has a beamed mansard ceiling and green painted fielded panelling to dado height. The bar counter is modern. The eastern part of the first floor contains living accommodation with some original four-panel doors. The room in the south-east corner retains its cornice and fireplace with a classical surround and an ornate cast-iron fluted hood.
SUBSIDIARY FEATURES: the pub garden is bounded by stock brick walls to the north and west.
