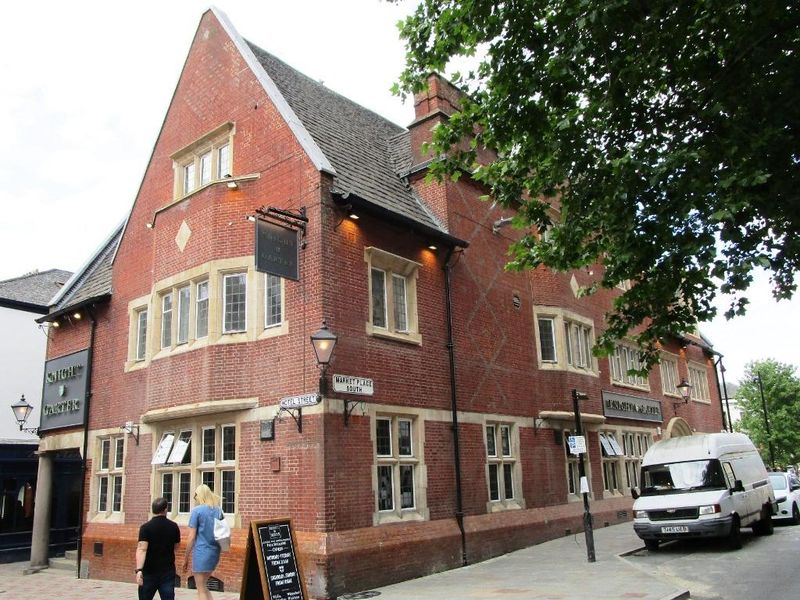
Previously known as The Saracen's Head, this pub was rebuilt in 1904 to the designs of architect Stockdale Harrison. It is a listed building, and described as "a very well detailed example of the vernacular revival style" with a "glazed brick plinth and steeply pitched Swithland slate roof". It has had several refurbishments over the years; and in 1995 was converted by Everards to an 'Irish' style pub called 'Molly O'Grady's'. After a major refurbishment, it was reopened with its current name in May 2017. The interior has been rebuilt in clean modern decor: the front part facing Hotel Street is now a restaurant; and the public bar is at the rear. A 'Boutique hotel' is planned for the upper floors. A new patio has been built at the back facing a new square.
Grade 2 listed building: Official List Entry (Historic England)
Historic Interest
There has been an inn on this site since 1312 and the original name was derived from the fact that a Saracen's Head formed part of the family coat-of-arms of the landowners of site upon which the pub was built. During the 18th century it housed a rat pit, was a popular venue for cock fighting and was also a location used by officers recruiting for the Royal Navy. Grade 2 listed. List entry Number: 1250227. Date first listed: 29 March 1995. Listing description: "Dated 1904. By Stockdale Harrison. Red brick with burnt headers in part as decoration and stone windows and dressings. Glazed brick plinth. Steeply pitched Swithland slate roof Vernacular revival style. 2 storeys, attic and basement. 5-window range to Market Place South front of stone mullion windows with leaded lights, including canted oriel bay to centre left. Similar windows to ground floor with transoms and entrance with moulded round arch leading to part-glazed doors. Dormer to right, twin gables to centre with 3-light windows and lead ornamental gargoyle, and prominent partly truncated stack to left. Hotel Street front has canted oriel bay to first floor, 3-light window over and mullion and transom windows to ground floor with corner entrance supported on Tuscan column. Part-glazed doors within. Alley front has similar windows and then walling faced in white tiles. Eaves gutters supported on wrought iron brackets and lead coping to gables. INTERIOR. Opened out to one large area on ground floor but possibly retaining some panelling and a fireplace. First floor also altered. A very well detailed example of the vernacular revival style unusual in a city centre."
This Pub serves 1 changing beer and 1 regular beer.
Knight & Garter, Leicester