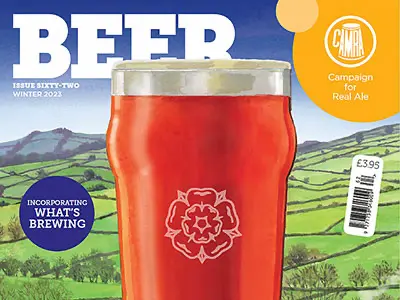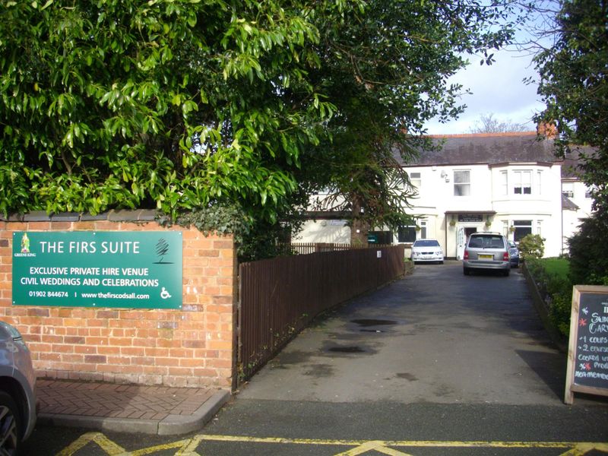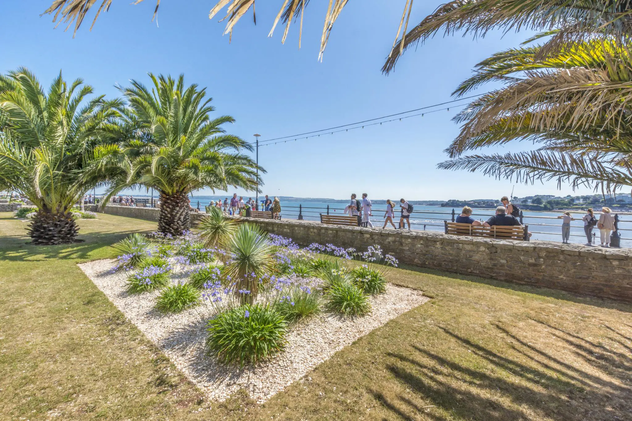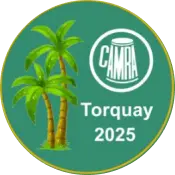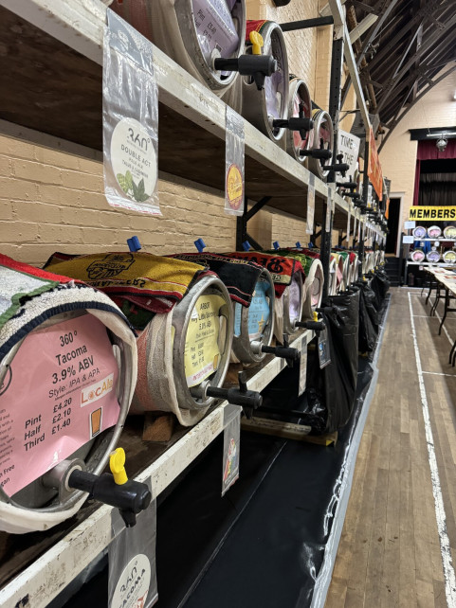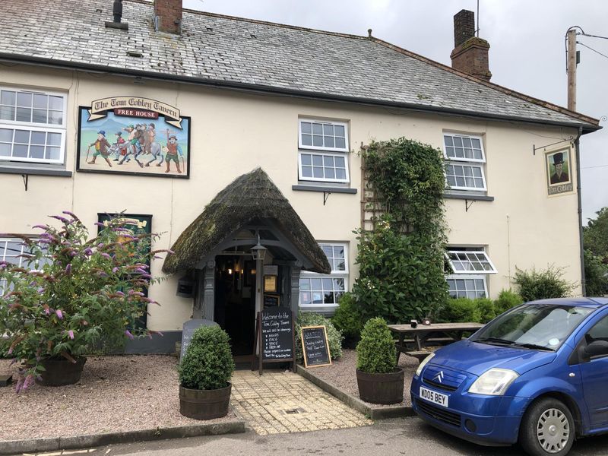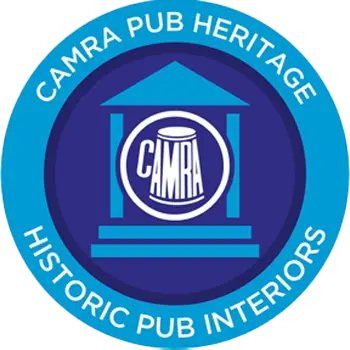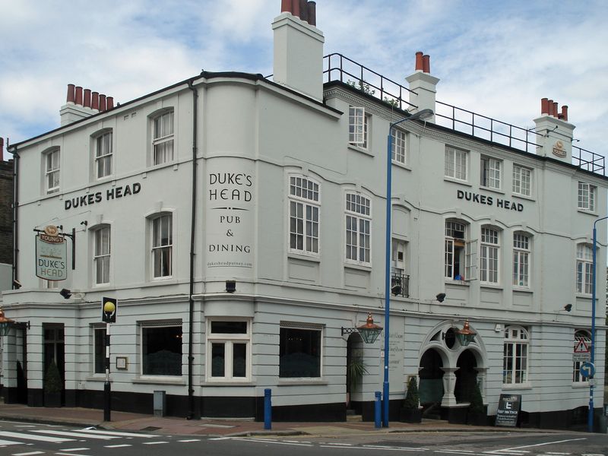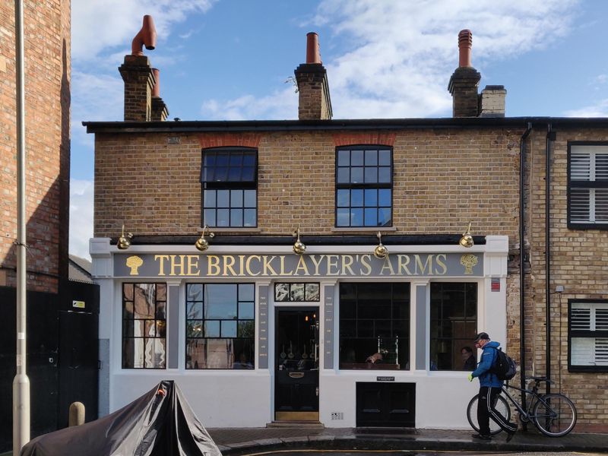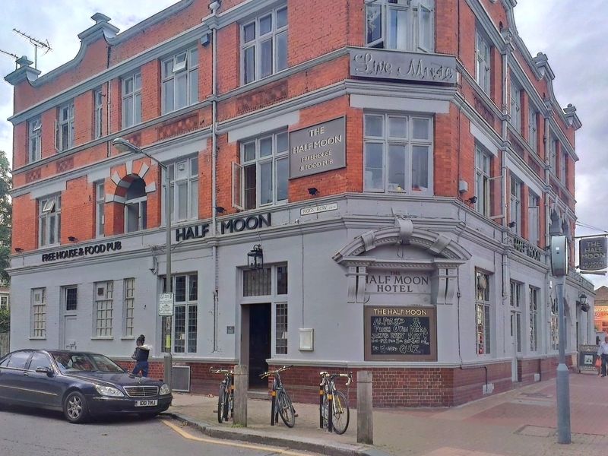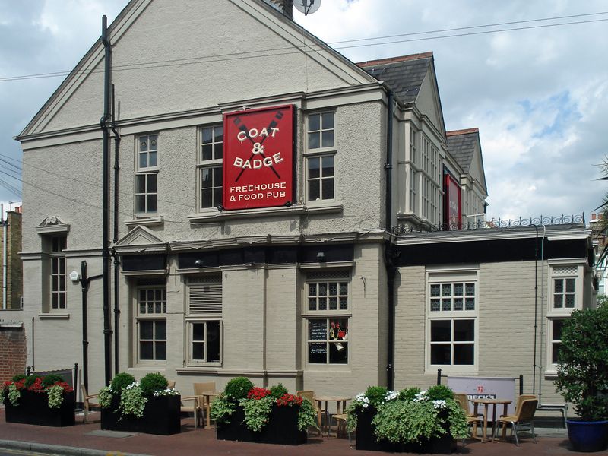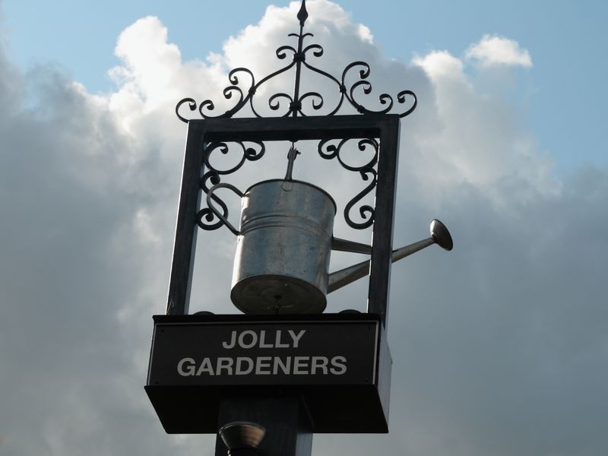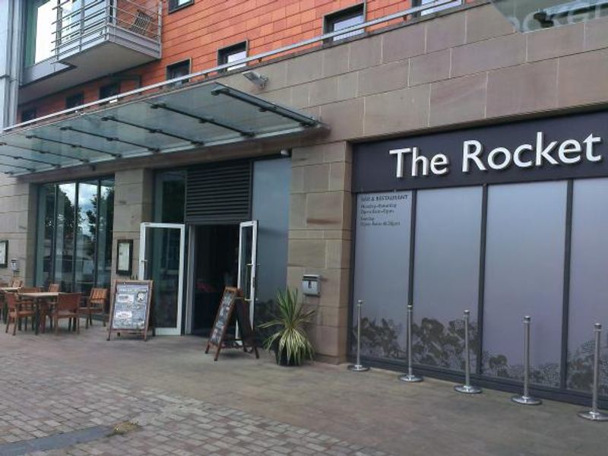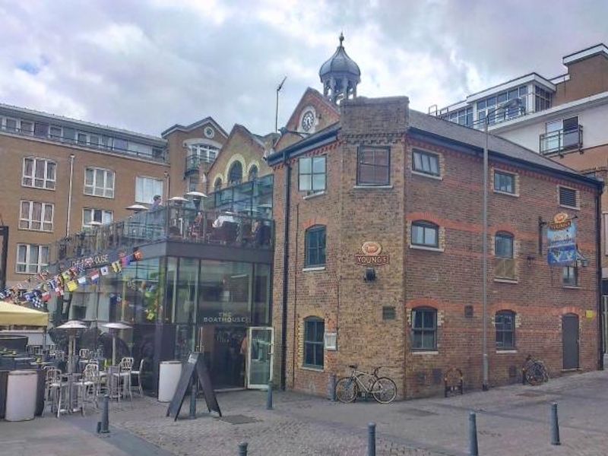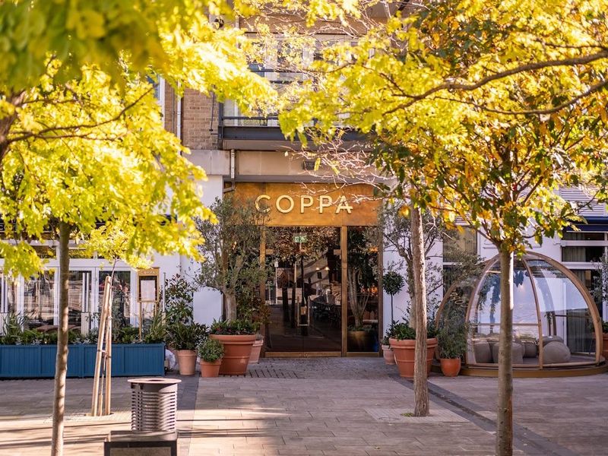Grade II listing:-
864, with c1894 extension and refurbishment. Architect unknown. Stucco, with channelled rustication at ground floor level. Building occupies a large corner site.
EXTERIOR: Principal façade, three storeys with three-bay street frontage and seven-bay return. Single storey extension to street façade abutting grade II listed Winchester House. Street façade, 3/3 sash windows at first and second floor levels, with moulded key stones, and continuous sill string course. Two fixed etched windows at ground floor level, one reading 'BRANDIES', the other reading 'WINES AND SPIRITS'. Offset projecting porch, with mosaic floor reading 'THE DUKES HEAD'. Blocked-in corner entrance to public bar. Return façade, casement windows at second floor level and dentilled eaves cornice. Large transom first floor windows with segmental fanlights, stylised drip mould with moulded key stones, recessed panels beneath windows. One fixed etched window and two large transom windows with segmental fan lights at ground floor level. Narrow entrance, and recessed two-bay arcade entrance to saloon bar with coloured mosaic floor and blue and brown glazed wall tiles. Same sequence of fenestration on river frontage, with windows set on curved corner. Basement entrance with tidal flood gates, plaque to Putney Rowing club above. Four pronounced chimney stacks.
INTERIOR: Ground Floor is divided into three areas, public and saloon bars, and large lounge area. Large central servery with island bar-back and modern gantry, situated between public and saloon bars, with small mirrored dumb-waiter rising from bar counter and glazed-in head to cellar steps. Panels on servery frontage retain locks which allowed servicing of the beer engines. The three areas are divided by three screens of panelled and carved timber, and etched and cut glass, with a reduced height service door between public and saloon bars, and huge etched window between saloon bar and lounge. Two screens from public bar previously removed, but joinery on bar counter shows where these would have been attached. Etched and cut glazing carried through in internal and external doors and passageways, the door at the bottom of the stairs reading 'CLUB ROOM', indicating the previous use of first floor rooms. Small fireplace with wooden surround in saloon bar and two large fireplaces with marble surrounds in lounge. Lounge and some areas in public and saloon bars retain their cornice and decorated frieze. Lounge has large modern servery unit.
FIRST floor, now staff accommodation and WCs, previously used as club room. Large marble fireplace in room over lounge. Cellar contains now disused skittles alley, and storage space used by the Putney Rowing Club to store its boats between 1929 and 1986.
HISTORY: A public house is thought to have stood on this site since 1774, but the current building dates from an 1864 rebuild, with a c1894 extension and interior remodelling.
SUMMARY OF IMPORTANCE: Listed as a handsome mid-C19 building with a good quality and relatively intact late Victorian pub interior. It retains the screens which divide its public and saloon bars and lounge, and has an extensive survival of cut and etched glasswork, in particular, a large window between the saloon bar and the lounge. It also has historical connections with the local rowing community and the public spectacle of the Oxford and Cambridge boat race.
